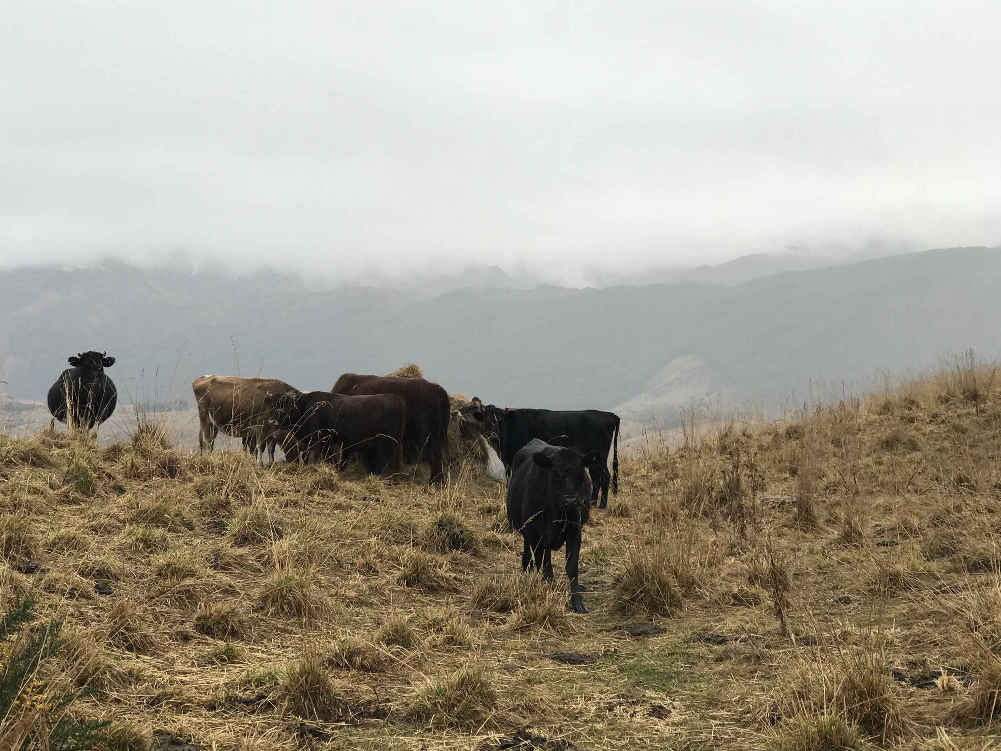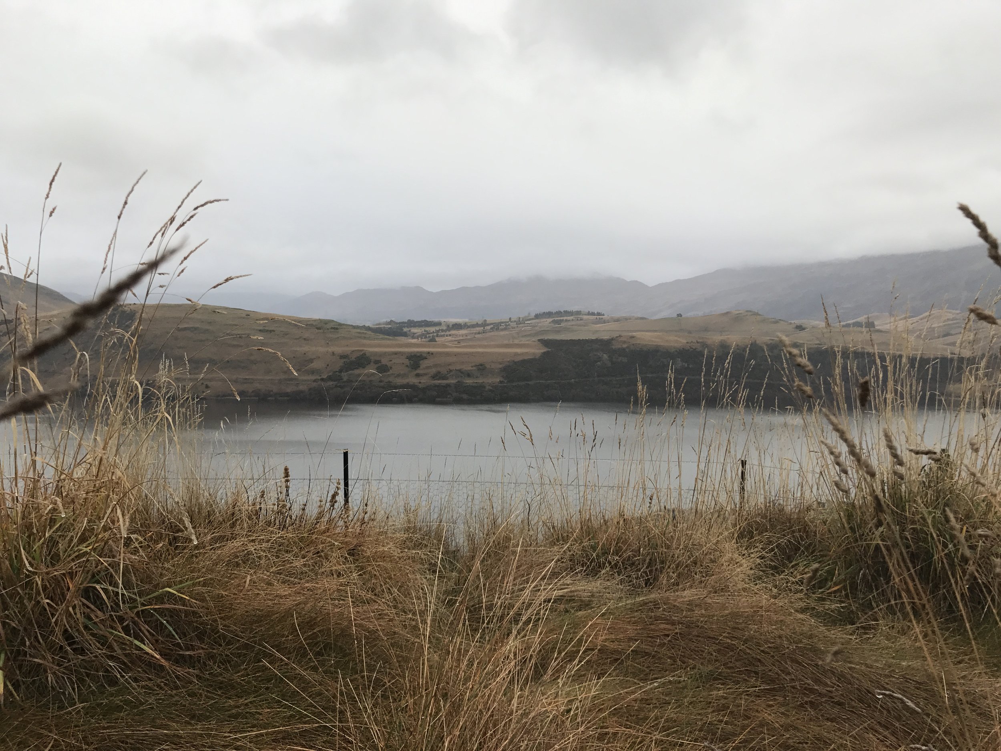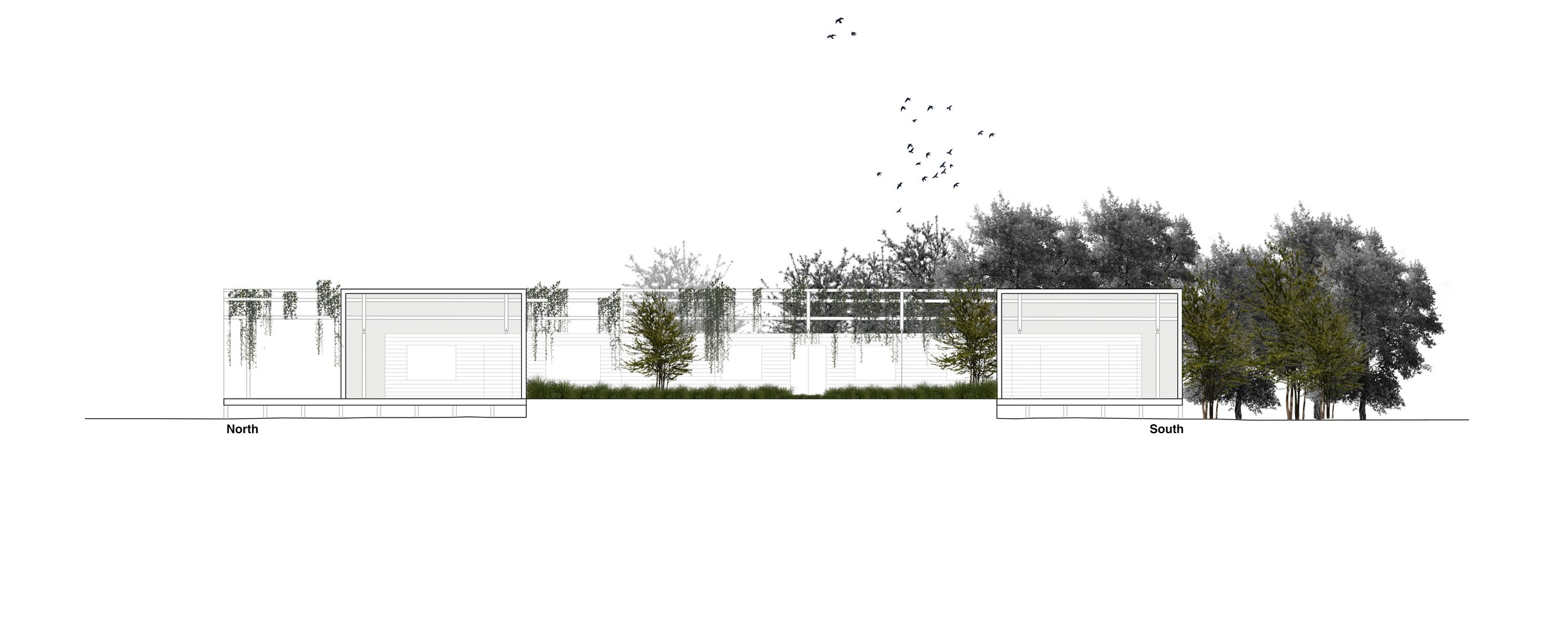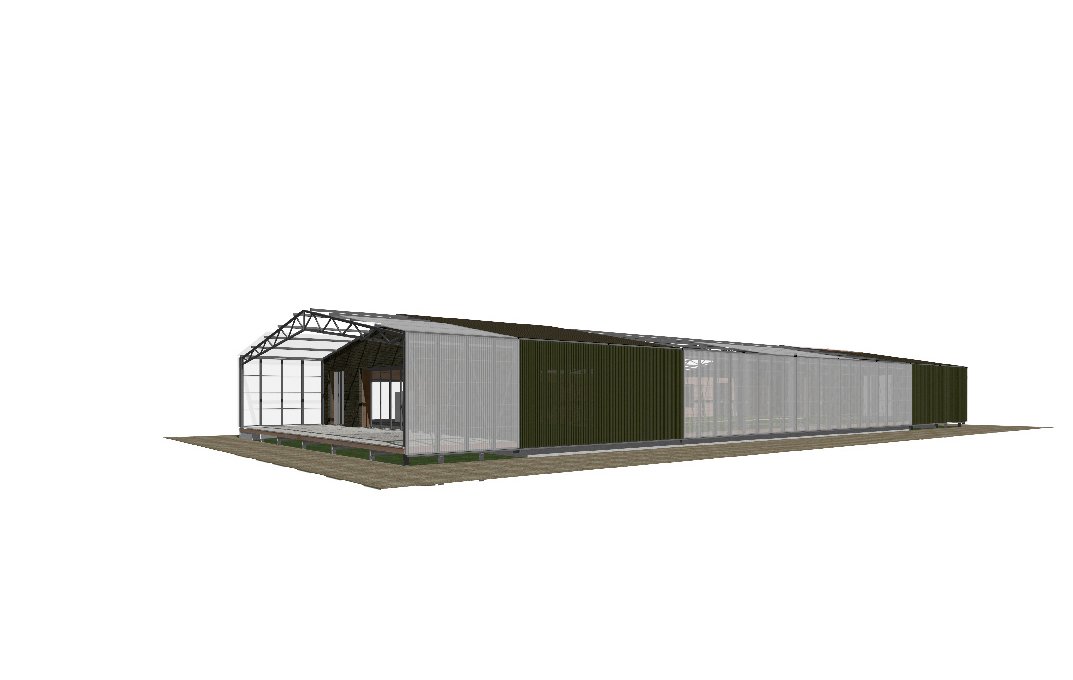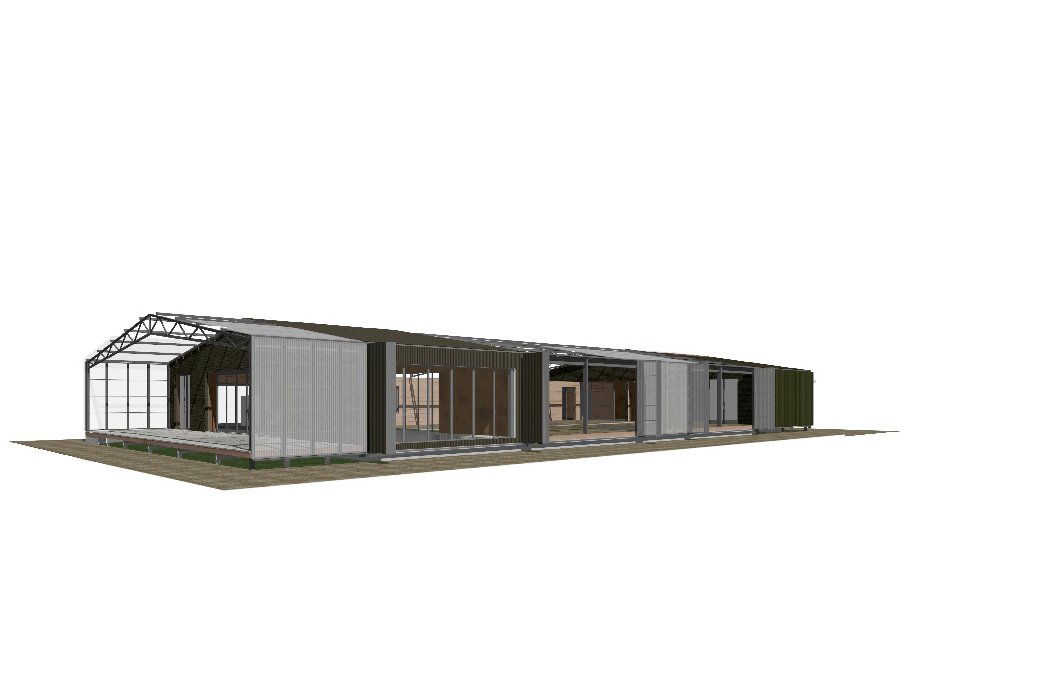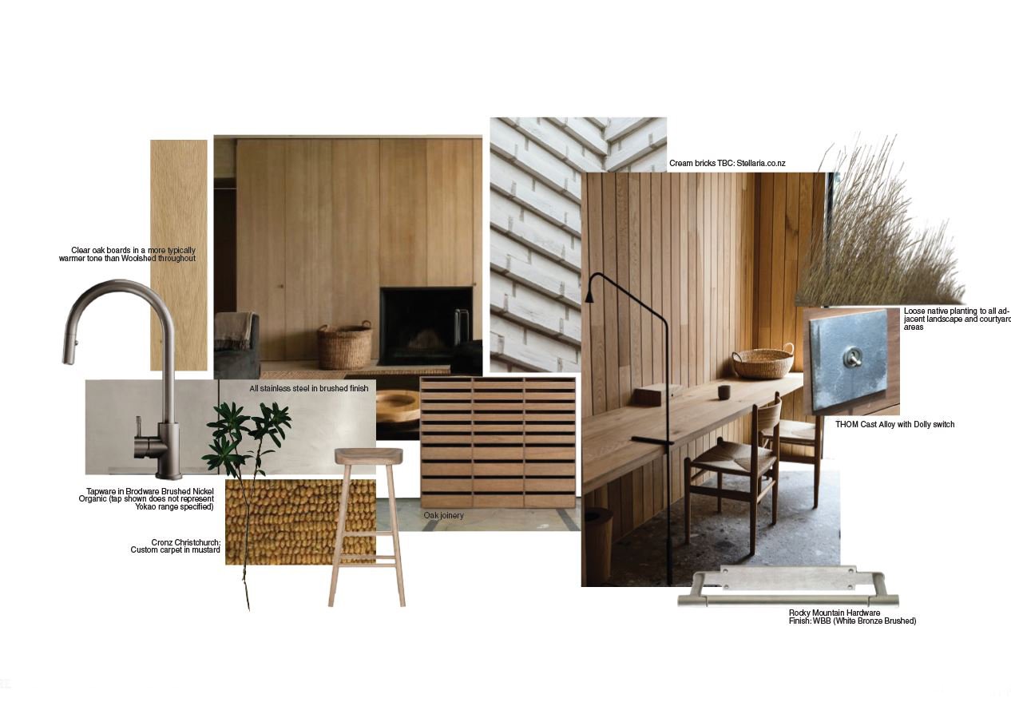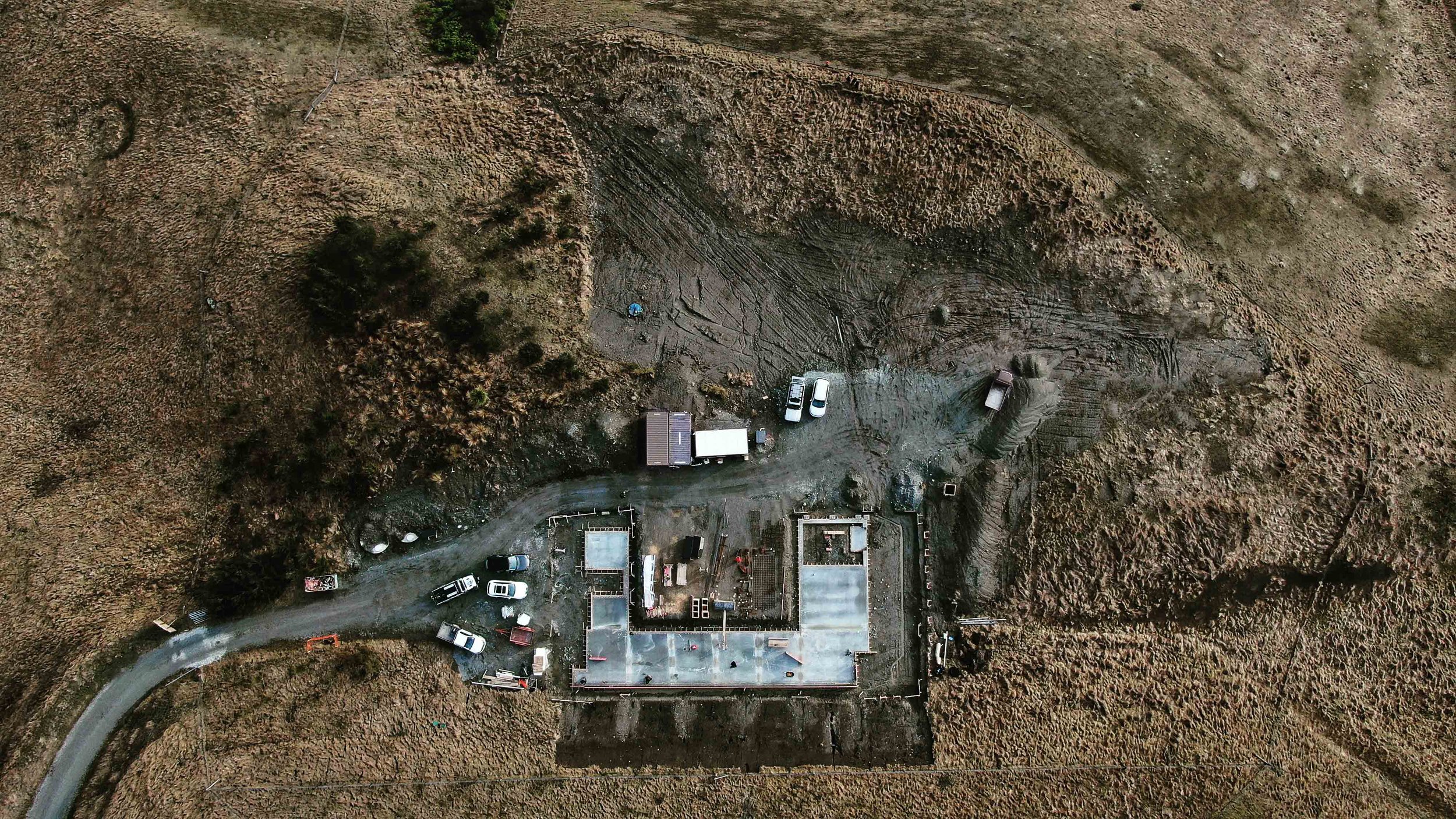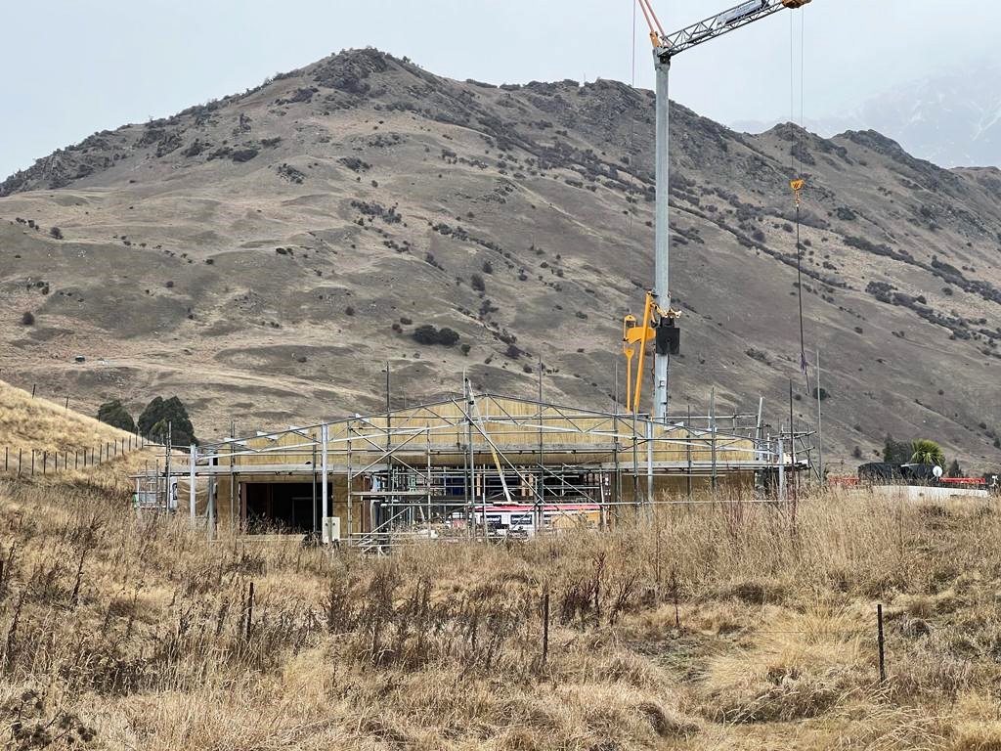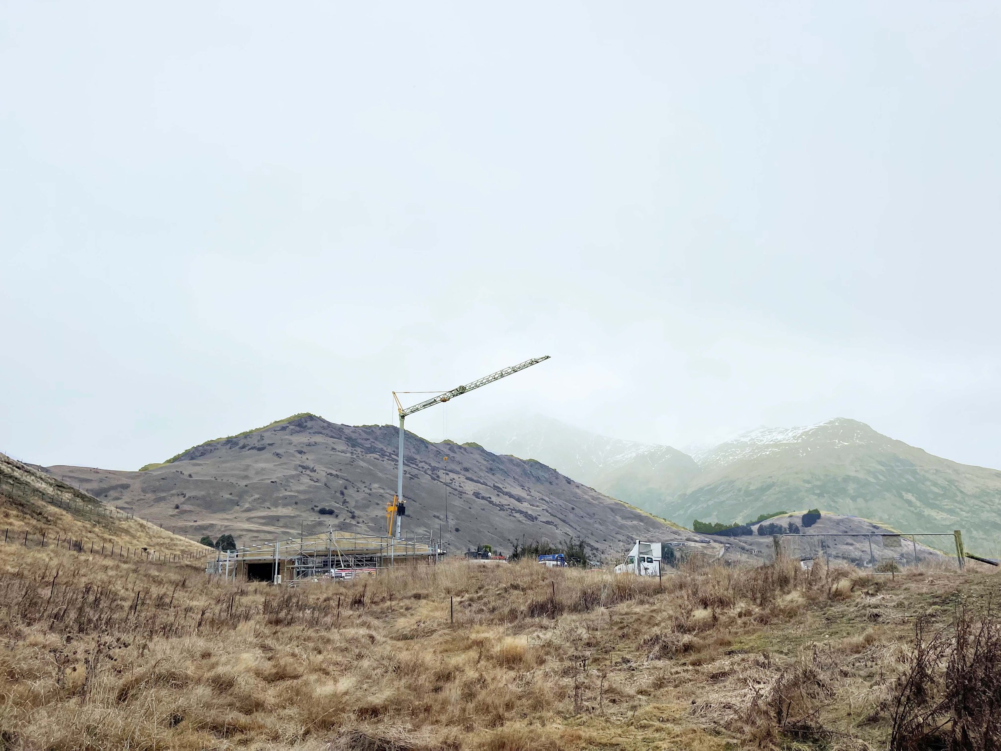Green House
Green House
Project scope
To create a timeless family home in the semi-rural area of Lake Hayes, Queenstown. The design is to use natural elements such as wind, water, light and planting to connect with landscape, and to provide comfort to this exposed alpine site.
Role
As creative director: all architectural and interior aspects
Collaborators
Architects: warrenandmahoney.com
Project details
Rebecca has designed a home that is inspired by the agricultural buildings of the Otago region. The house consists of an overarching steel and corrugated iron Woolshed, divided into two building envelopes, with a courtyard in between. A series of timber Cabins connect the two enveloped spaces, and are more intimate in character. The central courtyard is raised to the living level of the house, providing a ‘swatch’ of landscape inside the building frame.
A series of exposed steel trusses run across all the spaces, and will become an armature for creepers and native foliage. Growth over and into the house will link northern and southern portions, provide shade to the exposed site, and promote native birds and wildlife. A series of sliding screens across the courtyard creates shade in exposed summer months, whilst providing protection from wind in cooler periods. The screens define courtyard as an outdoor ‘room’, whilst affording views via perforated corrugate.
Fogging misters spray the exposed courtyard area in summer months, reducing temperature by as much as 3 degrees. Laundry is uninsulated, so that its use will momentarily engage with site and season. These elements and more blur the threshold between inside and out, creating the experience of retreating into the Queenstown landscape.
The project is in its construction phase and is due to complete end 2023.

