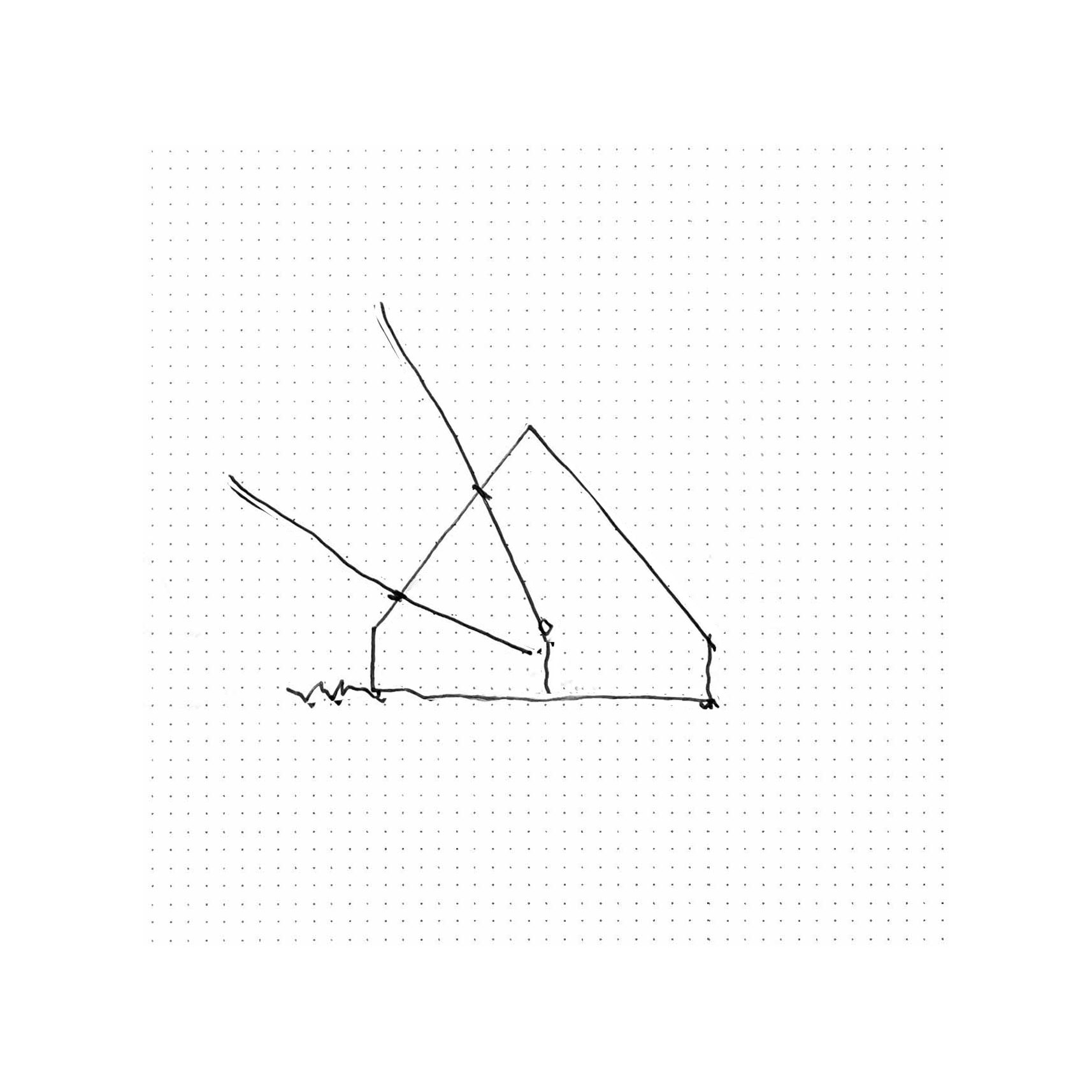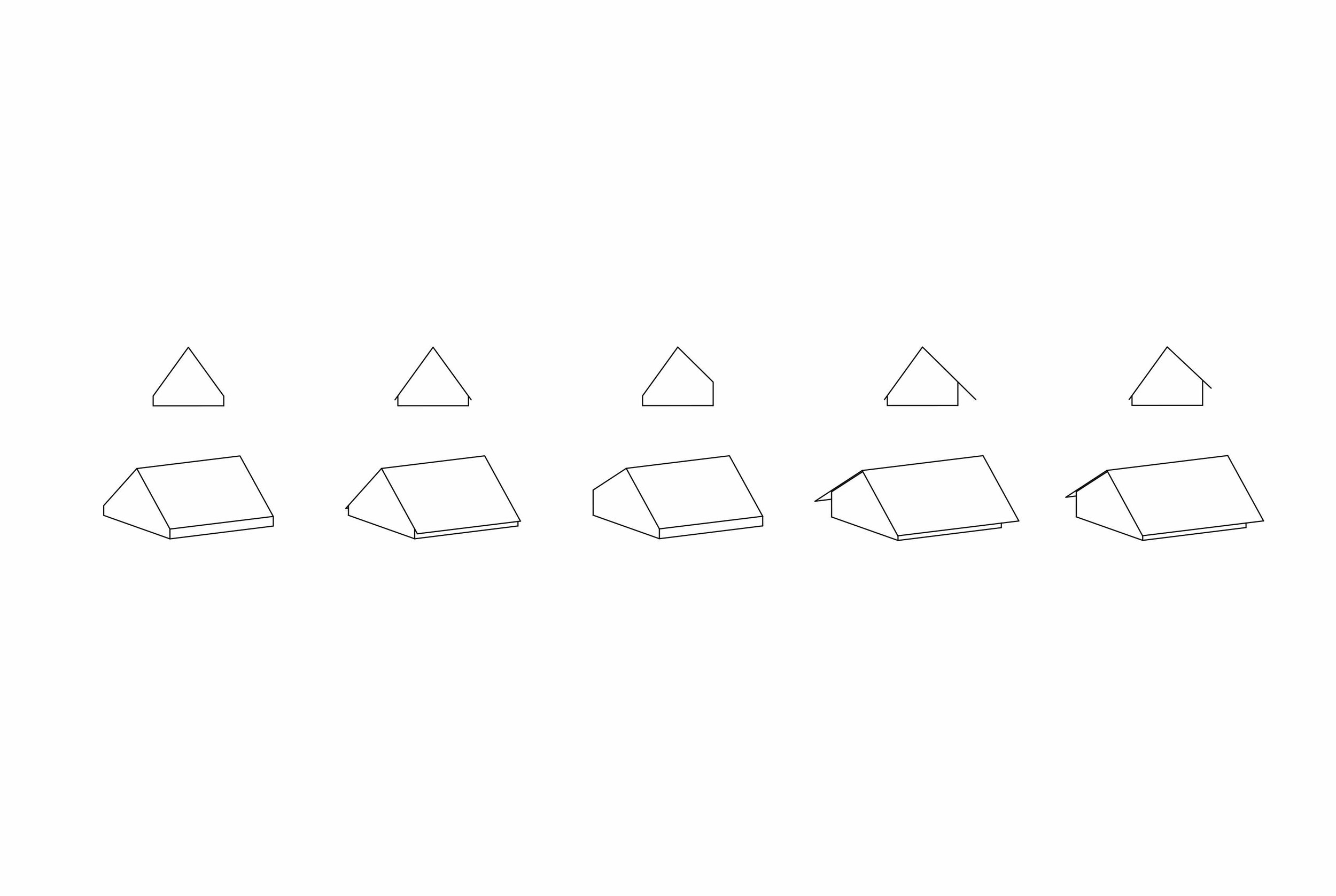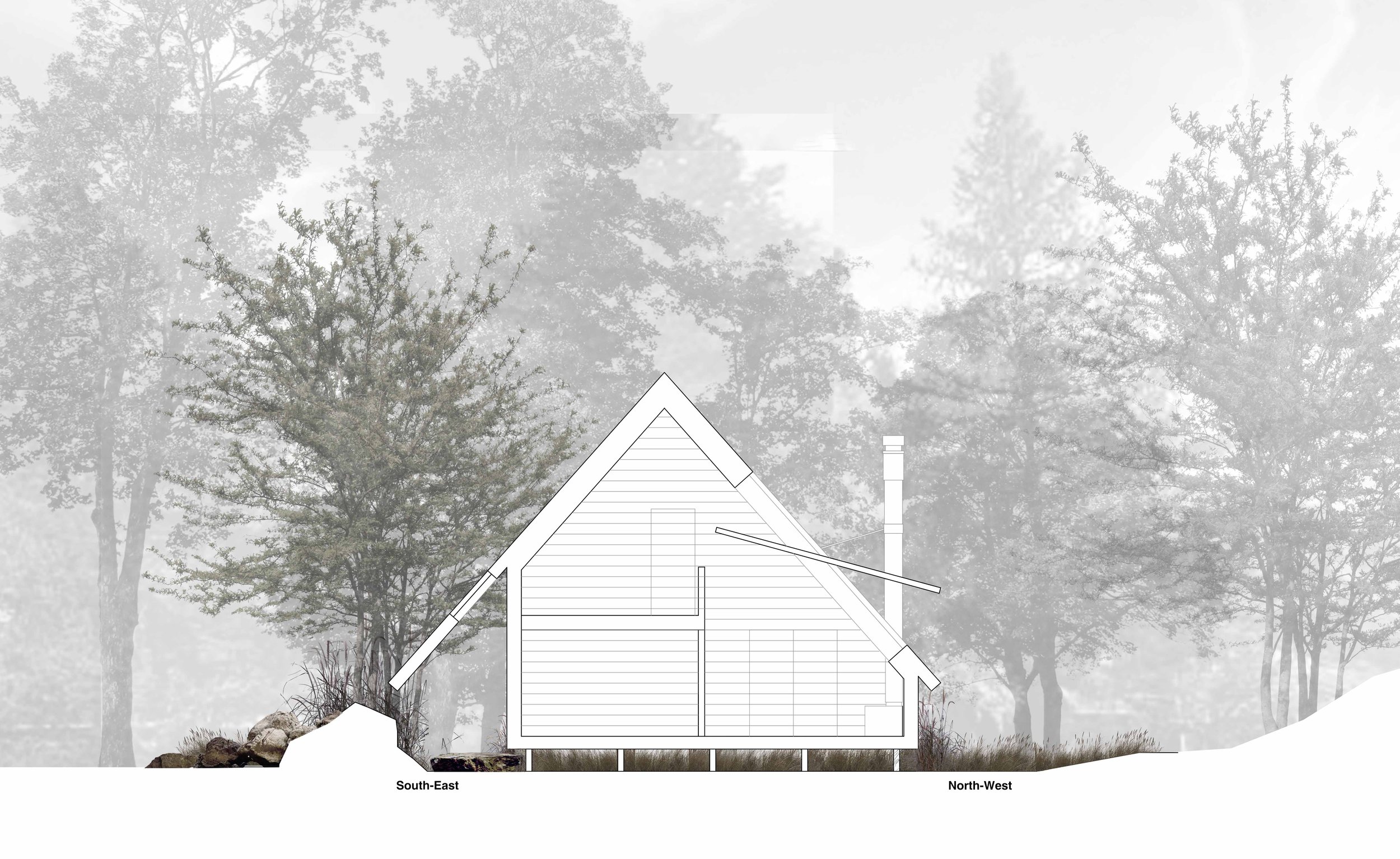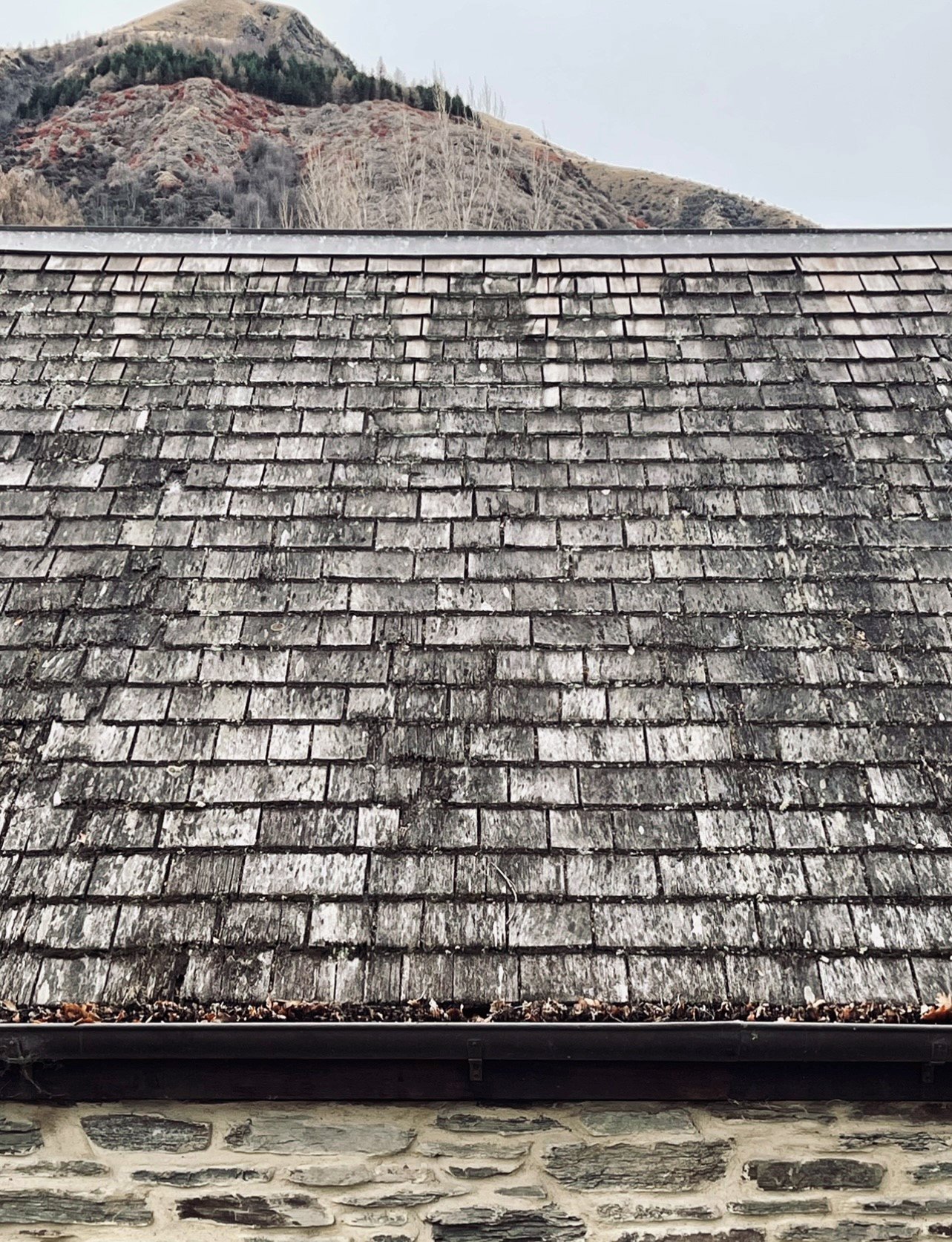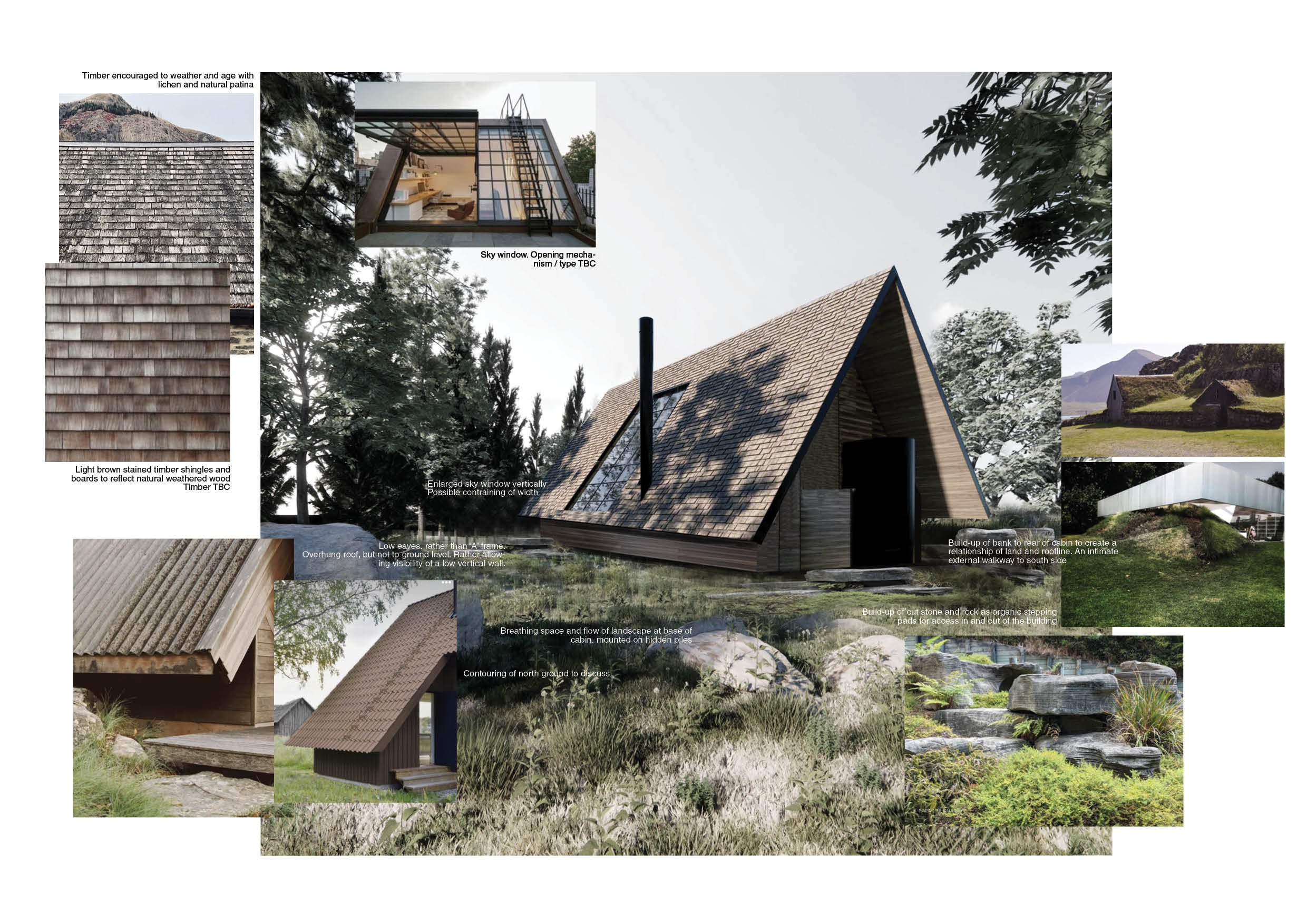Castle Hill Cabin
Castle Hill Cabin
Project scope
To design an alpine cabin in the Canterbury region of New Zealand, as an intimate 100msq city retreat into nature.
Role
As creative director: all architectural and interior aspects
Collaborators
Architects: warrenandmahoney.com
Project details
A dominant pitched roof tilts an oversized ‘sky window’ northwards, opening vistas to mountain, vegetation and sky whilst omitting views of surrounding houses and roads. This single aperture pivots open mechanically, creating the opportunity to be at one with ‘season’. This is the single source of natural light within the cabin, the remaining spaces remain atmospheric and introspective.
An external walkway to the south is defined with a low slung eave and a bank of local earth and stone, creating a relationship between land and roofline. This intimate passage will be further populated with loose untamed grasses and at times snow, further grounding the cabin to site.
Local sustainably sourced timber boards and shingles are used exclusively throughout, and left to weather over time.
Project due to complete end 2023.

