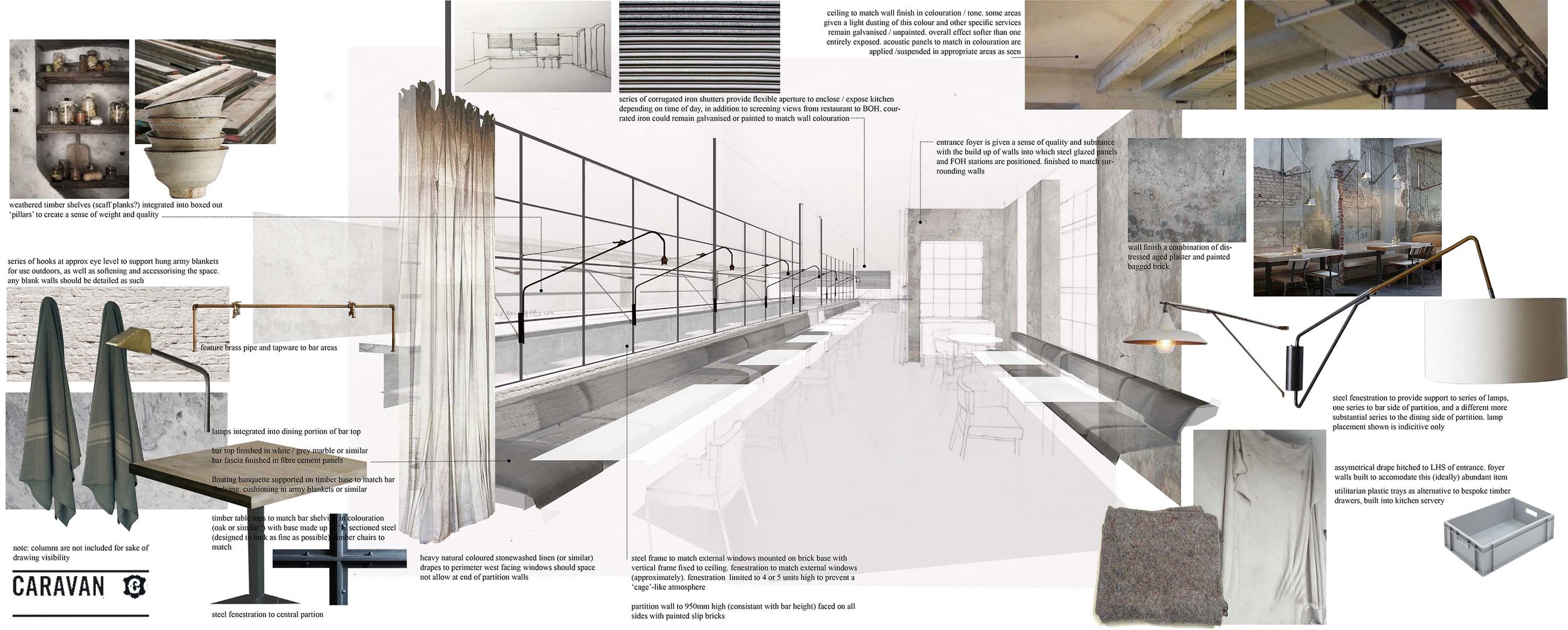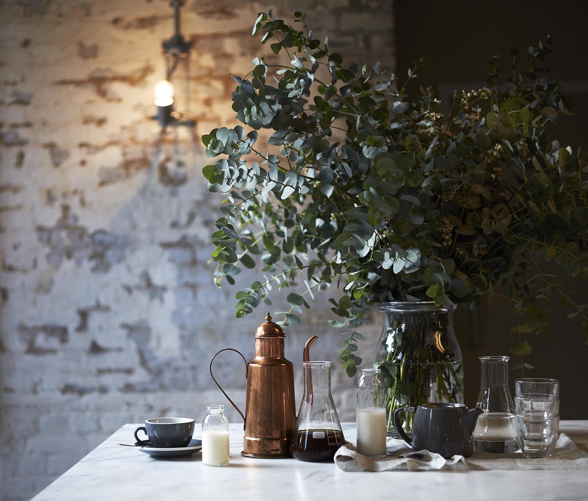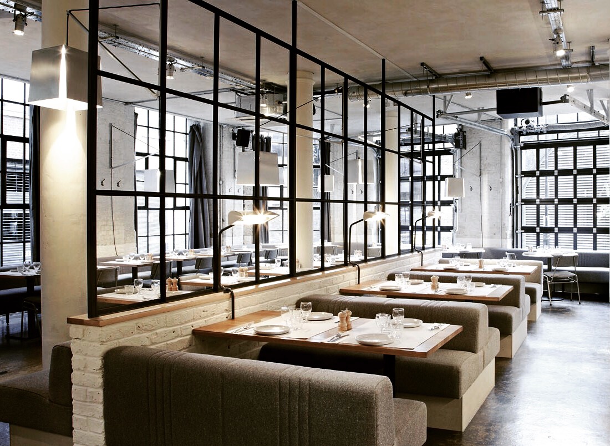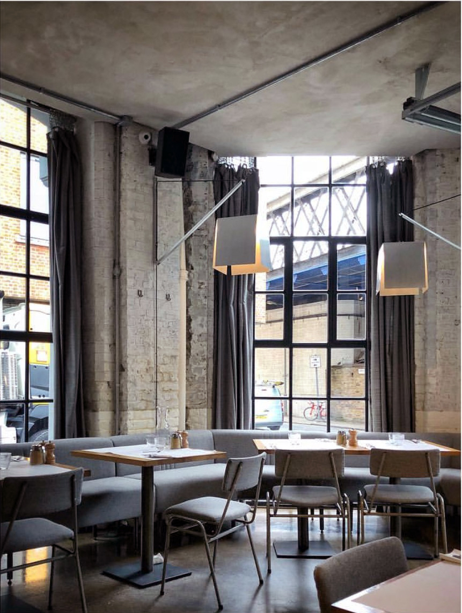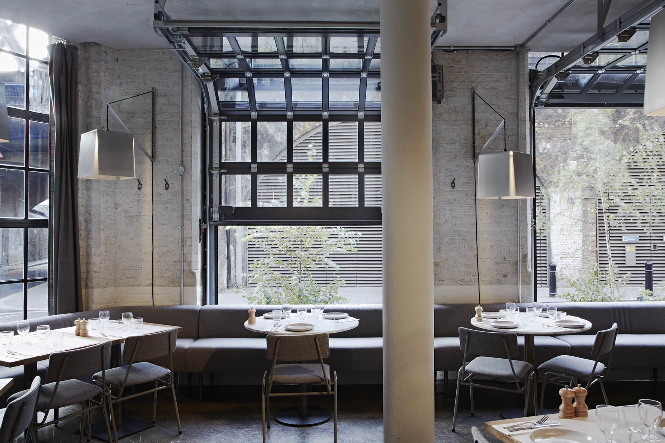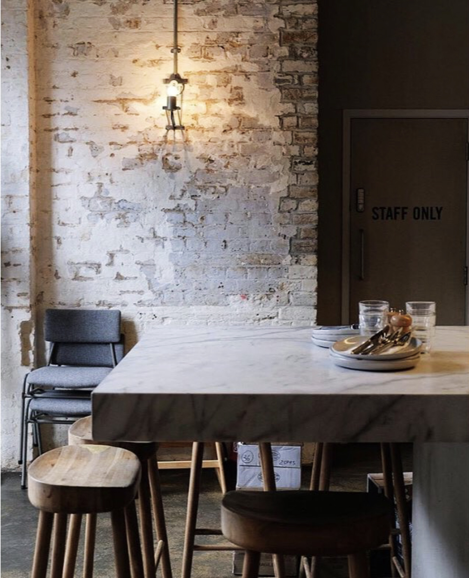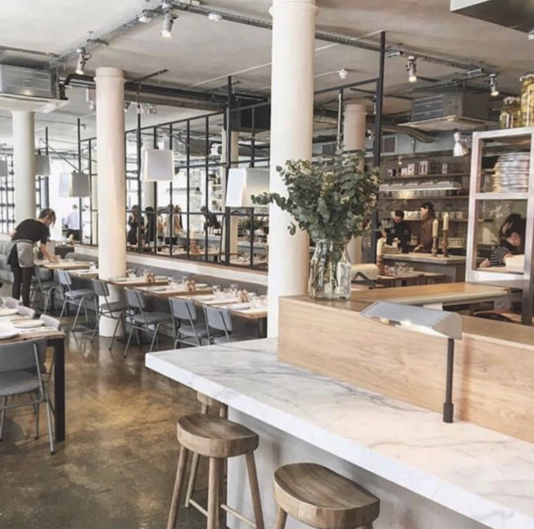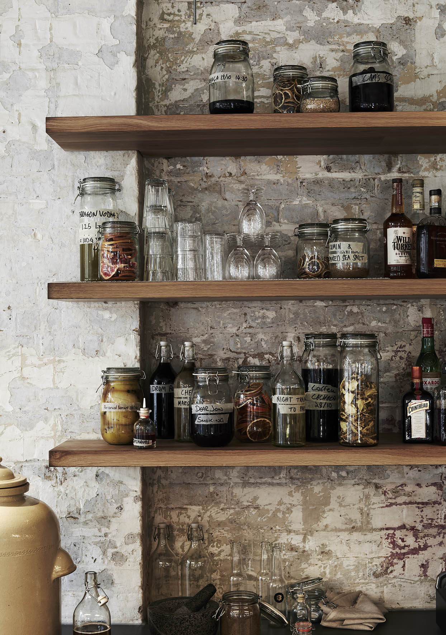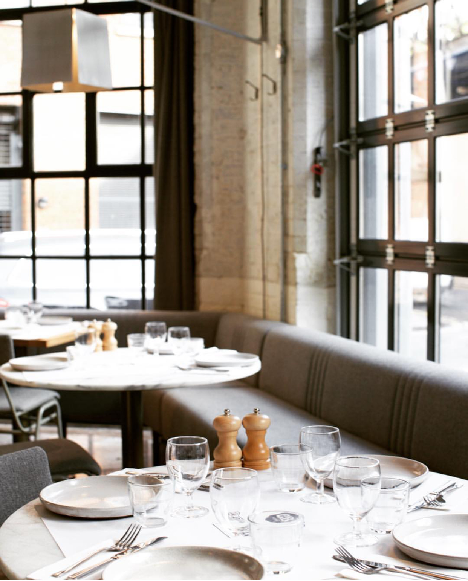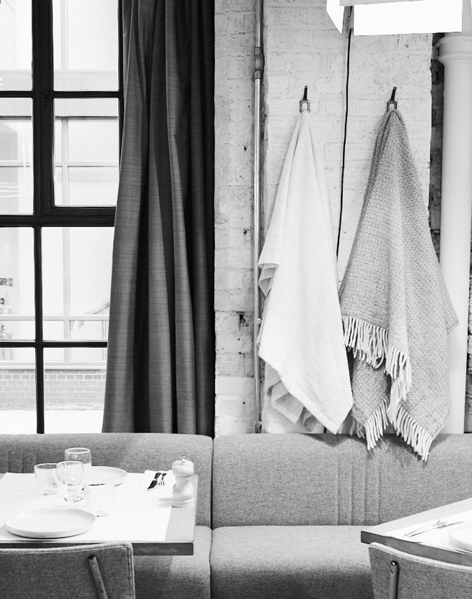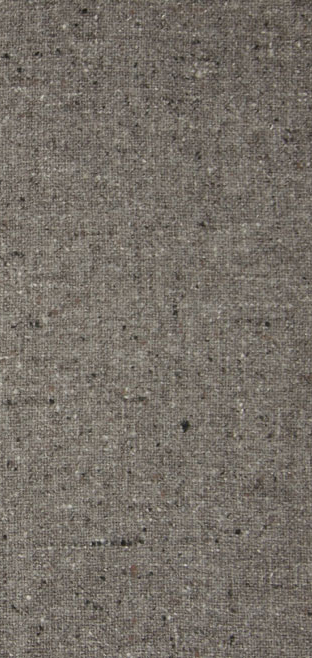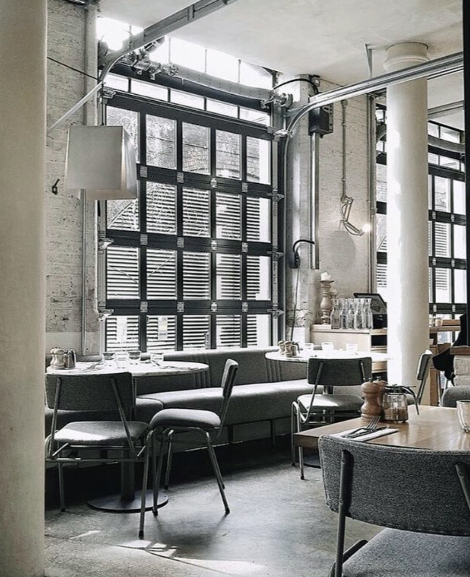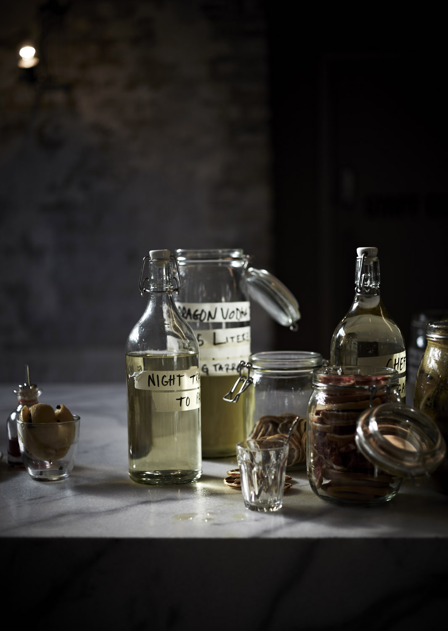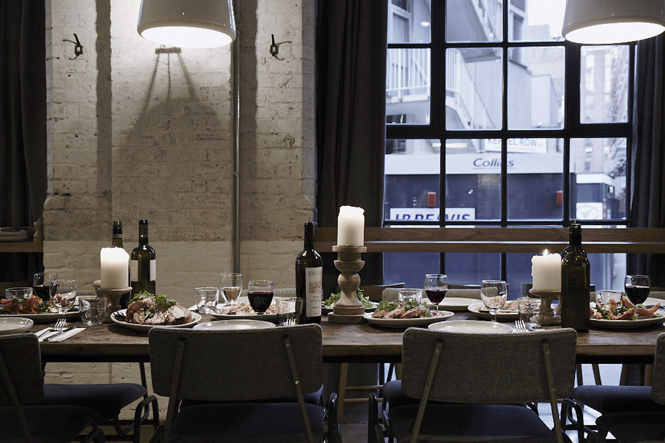Caravan Bankside - Restaurant, Bar and Roastery
Caravan Bankside - Restaurant, Bar and Roastery
Project scope
The design of a restaurant and bar for all-day dining in a recently restored South London tin factory
Client
caravanrestaurants.co.uk
Role
As creative director: all architectural and interior aspects
Collaborators
Proprietor and Co-designer: Laura Harper-Hinton
Construction design: Macaulay SInclair
Photographer: Kristin Perers
Project details
The creation of a warm ‘outdoor room’ was the vision for Caravan Bankside. The concept is achieved with the entire west elevation peeling up and into the ceiling, opening the dining space to the outdoor elements.The remaining windows are converted into floor to ceiling apertures with fine steel fenestration. This steel detail is repeated internally with an elongated ‘window’ cutting through the length of the space, used to divide and direct flow. Architectural materials within the space remain such as raw brick and concrete, and are contrasted with warm wools, textured linens and natural oak. This is an inviting and atmospheric space which stays true to the brands roots of essential simplicity.


